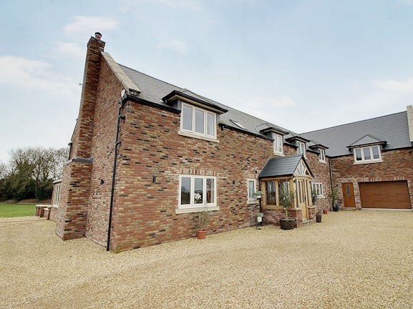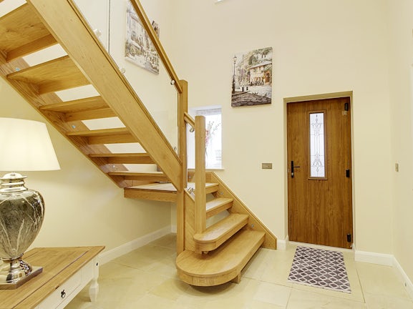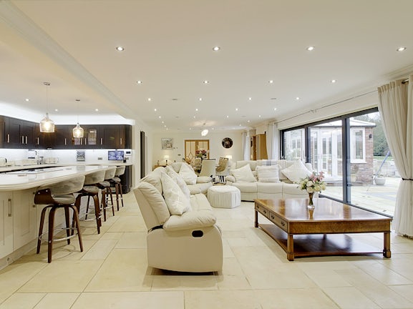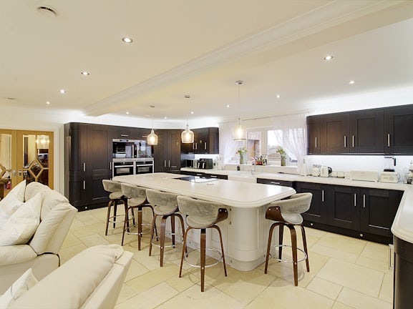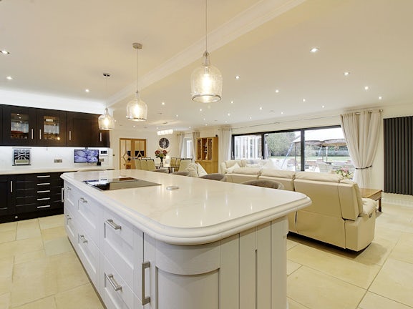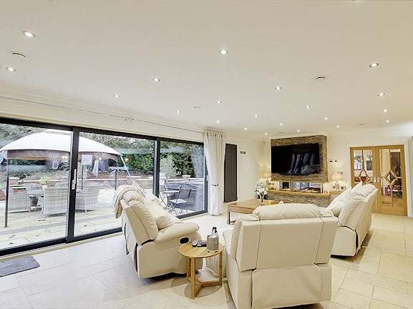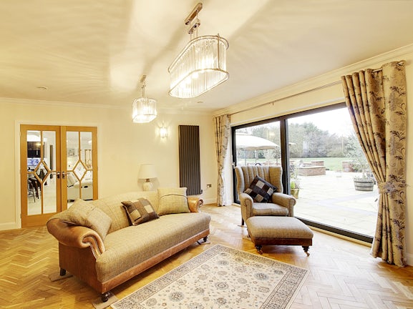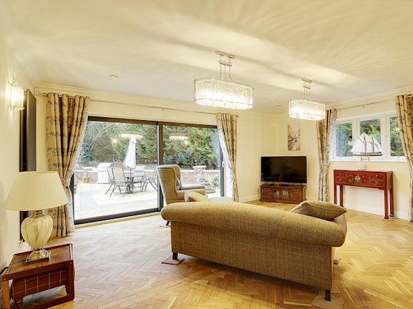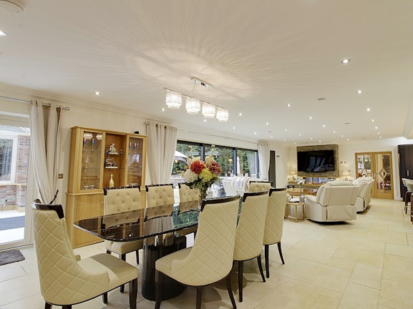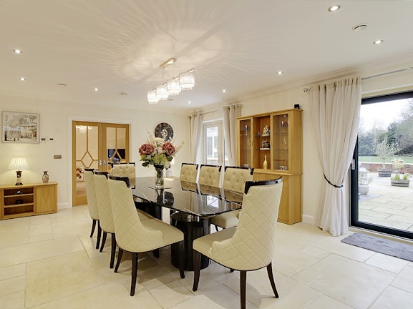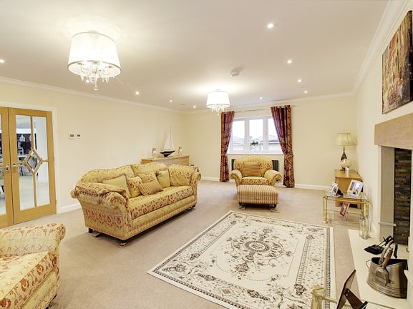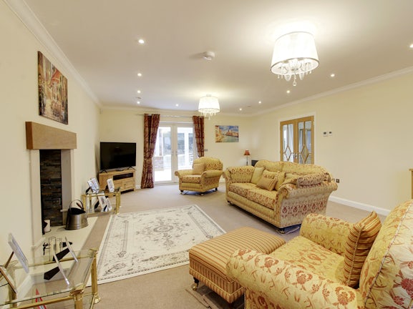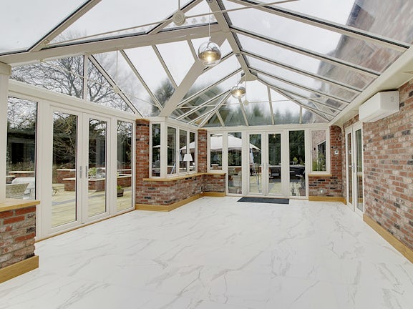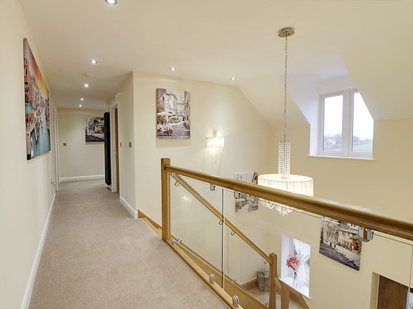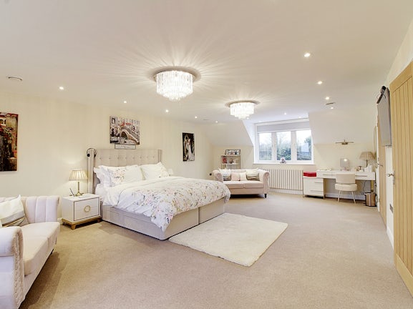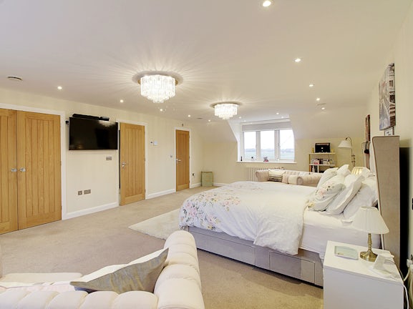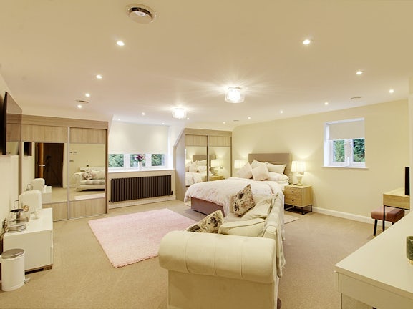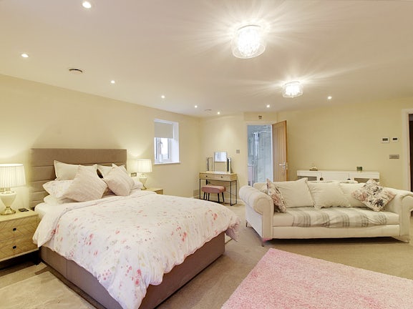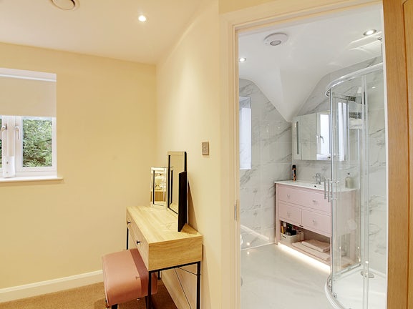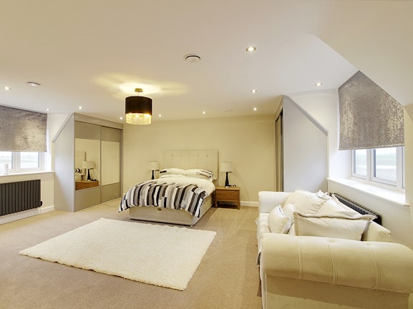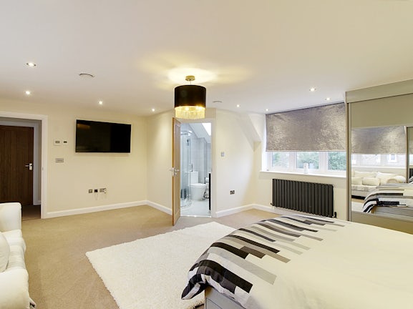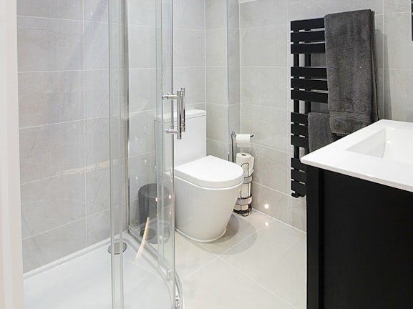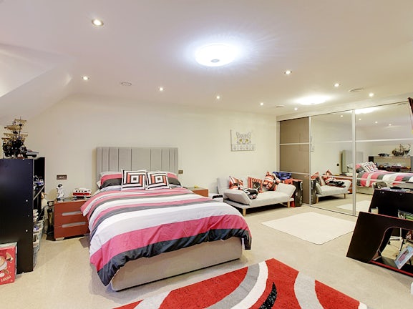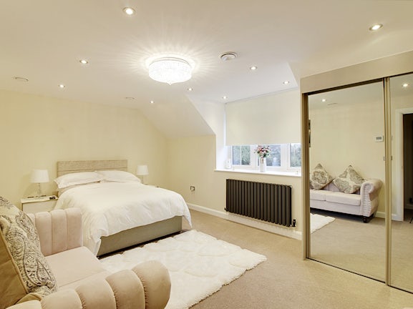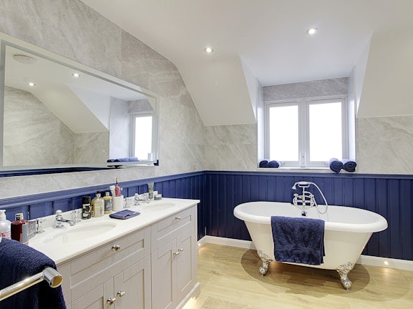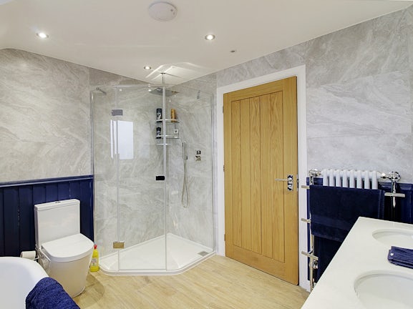Spalding Road
Deeping St. James,
PE11

- 3 Bridge Foot,
Market Deeping, PE6 8AA - Sales and Lettings: 01778 345978
Features
- Detached countryside home
- Grounds of circa 1 acre (STS)
- Finished to a high standard
- Five double bedrooms
- Three en-suites
- Four reception rooms
- Detached triple bay garage
- Studio over garage
- Viewing essential
- Council Tax Band: F
Description
Tenure: Freehold
Newton Fallowell are proud to offer for sale Toll Bar Cottage which is a large detached residence enjoying countryside views on the fringe of Market Deeping. The property has been finished to an exceptionally high standard and offers flexible accommodation over two floors. The main house features four reception rooms with a most impressive kitchen family room at its centre. To the first floor there are a total of five double bedrooms, three of which are en-suite. Externally there is a detached garage block providing parking for up to six vehicles with a studio above. The total plot is circa 1 acre and there may be further garden land available by separate negotiation. Viewing is essential to fully appreciate this magnificent home.
EPC rating: C. Council tax band: F, Tenure: Freehold,
Porch
Oak framed entrance porch with tiled flooring opening to:
Entrance hall
With Indian stone flooring, Oak staircase to the first floor. Door to:
Kitchen family room
11.89 x 7.92 Metres
At the hub of the home is this most impressive kitchen family room, with ample space for dining, seating and entertaining. The high spec kitchen features marble worktops and a full range of integrated appliances including twin double ovens, induction hob, two dishwashers, fridge freezer and wine coolers. There are multiple zoned lighting options, under floor heating, air conditioning, and large sliding doors opening to the patio seating area.
Lounge
7.77 x 4.80 Metres
Accessed via glazed double Oak doors from the kitchen family room, featuring recessed spotlights, PVCu double glazed window to the front aspect, feature fireplace with electric log burner, air conditioning. PVCu double glazed French doors to:
Conservatory
5.18 x 7.62 Metres
Half brick and PVCu double glazed construction with a double glazed roof, tiled flooring with under floor heating, air conditioning. PVCu double glazed French doors to the side and rear opening to the patio seating area.
Study
3.80 x 4.00 Metres
With parquet flooring, large sliding doors opening to patio seating area, upright radiator, under floor heating, air conditioning. Door to kitchen family room. Door to:
Utility room
4.09 x 2.69 Metres
With space and plumbing for washing machine and tumble dryer, wash basin. Door to:
Wet Room & WC
Wet room with WC, vanity wash basin, Indian stone flooring, tiled walls, PVCu double glazed window to the front. Door to lobby and access to integral garage.
First floor landing
Galleried landing with PVCu double glazed window to the front, two large store cupboards. Doors to:
Master bedroom
4.57 x 7.77 Metres
Superb principal suite with PVCu double glazed windows to the front and rear with countryside views, radiator, air conditioning. Walk in wardrobe. Door to:
Luxury en-suite
Fully tiled and comprising of a large shower cubicle, his and hers vanity sinks, low level WC, heated towel rail. Velux window.
Bedroom two
5.05 x 6.10 Metres
Featuring fitted wardrobes with mirrored sliding doors, radiator, air conditioning. PVCu double glazed windows to the side and rear. Door to:
Bedroom two ensuite
Superbly finished with a large shower cubicle, wash hand basin, low level WC, heated towel rail, fully tiled with PVCu double glazed window to the side.
Bedroom three
5.44 x 5.74 Metres
Featuring fitted wardrobes with mirrored sliding doors, radiator, air conditioning, dual aspect PVCu double glazed windows. Door to:
Bedroom three ensuite
Comprising of a shower cubicle, vanity unit housing wash hand basin, low level WC, heated towel rail, fully tiled with Velux window.
Bedroom four
4.50 x 5.64 Metres
Featuring a wall of fitted wardrobes, radiator, air conditioning. PVCu double glazed window to rear.
Bedroom five
3.35 x 4.88 Metres
Fitted double wardrobe with mirrored sliding doors, radiator, air conditioning. PVCu double glazed window.
Family bathroom
Featuring his and hers vanity sinks, free standing roll top bath, low level WC, shower cubicle with rain head and hand held attachment. Paneled walling, tiled flooring, heated towel rail and PVCu double glazed window.
Integral garage
5.59 x 5.69 Metres
With electric door to the front, hot water tank and pedestrian door to living accommodation.
Outside
Secure electric gate to the front of the property opening to a large gravel driveway with parking for multiple vehicles leading to the garage block which can house up to six vehicles (garage doors to be fitted). There is a generous patio seating area with a Southerly aspect, the rear garden is mainly laid to lawn and offers a high degree of privacy with its mature tree boundary. The total plot is circa 1 acre with a dividing fence to be erected along inner boundary.
Detached triple bay garage
17.00 x 5.49 Metres
This large garage block has three double electric doors and there are stairs to the first floor studio above.
Studio over garage
18.29 x 5.49 Metres
Spacious studio with PVCu double glazed windows, power points and recessed spotlights.
Disclaimer
These particulars are issued in good faith but do not constitute representations of fact or form part of any offer or contract. The matters referred to in these particulars should be independently verified by prospective buyers or tenants. Neither Newton Fallowell Market Deeping nor any of its employees or agents has any authority to make or give any representation or warranty whatever in relation to this property.


